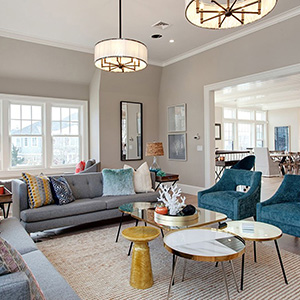
From a Manhattan penthouse to a Mediterranean-style retreat in a legendary golf community, these open-plan entertaining spaces make guests and hosts feel at ease with their welcoming layouts, stylish finishes, and effortless flow.
Platinum Penthouse

This magnificent four-bedroom triplex penthouse in the Platinum building was designed for grand-scale entertaining and relaxed day-to-day living. Its focal point is a stunning corner great room with soaring 25-foot ceilings, walls of windows, a fireplace, access to a lengthy terrace, and wide open views of the Hudson River, sunsets, the city skyline, and the lights of Broadway. Two kitchens accommodate daily meals and catered feasts. The home has also been outfitted with the highest-end finishes and modern amenities, including a Control4 home automation system.
History Meets Luxury in Union Square

At the crossroads of the Flatiron district and Greenwich Village, this luxurious condominium home in the former Tiffany headquarters consists of two apartments that blend timeless architecture with modern amenities. The primary residence offers three bedrooms, a Crestron smart home system, and an open-plan living and entertaining space with 16-foot ceilings, original arched windows, and chef’s kitchen featuring a Sub-Zero refrigerator, a wine cooler, a Miele espresso machine, a six- burner Viking range with a griddle, and a Calacatta marble island.
Wyandanch House

Spaciously airy and filled with the lovely light for which the Hamptons are renowned, this approximately 14,000-square-foot home is a stylish haven designed for effortless living and sophisticated entertaining, all just a short walk from the beach and the shops of the village. Warmed by two fireplaces, the formal living and dining room features stone tile floors, a cathedral ceiling, plentiful windows, and French doors opening to a spacious brick patio and the estate’s glorious grounds.
Round Hill Manor

Perched on the crest of a stunning plateau in Greenwich, Round Hill Manor was built in 1916 and is widely regarded as one of the greatest estates in its revered community. The residence spans 17,603 square feet filled with exceptional quality and a timeless character. The generous public spaces—a stylish living room adjoined by a library and a loggia, an august dining room, and an inviting chef’s kitchen—are appointed with exquisite detailing and allow for consummate elegant entertaining.
Ocean View Estate in Pebble Beach

A thoughtful 2012 renovation of this Mediterranean-inspired home afforded open living spaces, expanded the ocean-view terrace, and added eye-catching architectural detail. The heart of the home is a chef’s kitchen that flows to the family room, living room, and dining room in a configuration perfect for entertaining. Further encouraging festive gatherings are a private patio, a relaxed space with a wet bar and golf simulator, and a temperature-controlled 1,100-bottle wine cellar.
Modern Seaside Charm

Near the seaside in Nantucket, this new custom-built Gambrel-style home enjoys lovely views of the sound. In addition to five bedrooms and a finished lower level with an auxiliary kitchen, the 4,466-square-foot residence features an open floor plan with a light-filled living, dining, and kitchen area linked in an easy flow that makes it ideal for entertaining. A deck and a pool surrounded by a sunny patio encourage taking warm-weather festivities outdoors.
Originally published in November 16, 2019 by sothebysrealty



